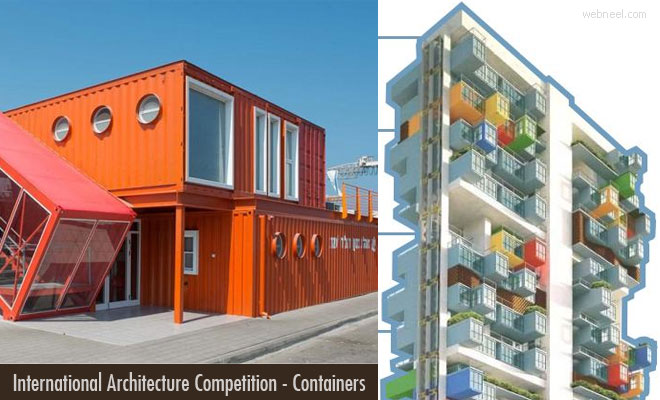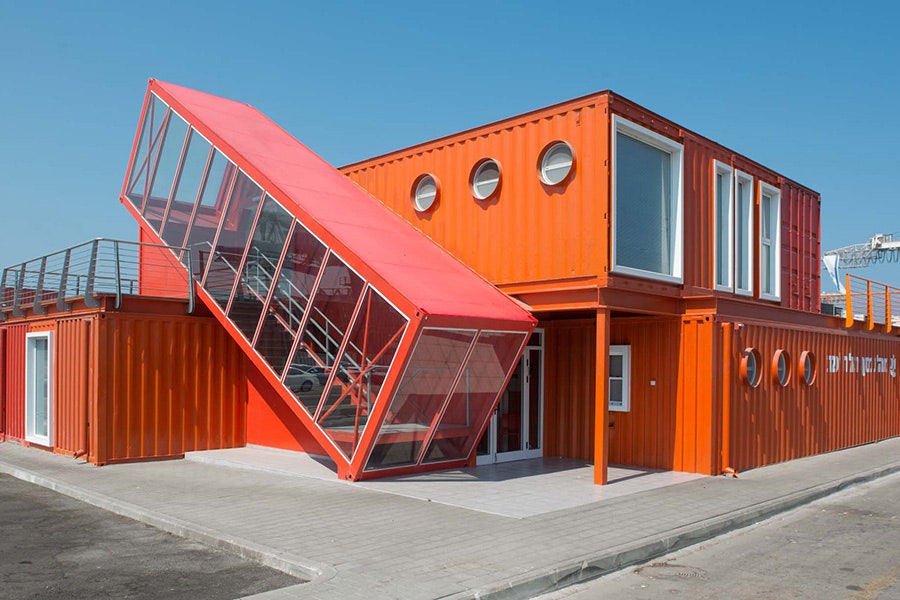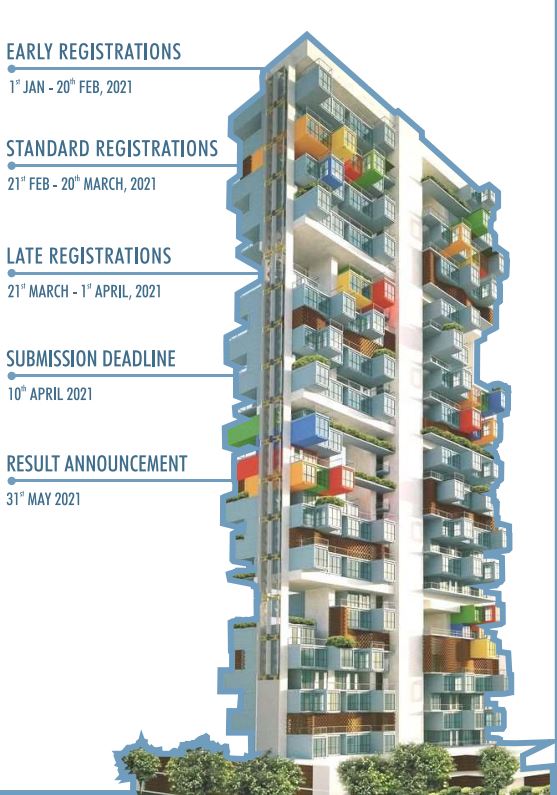International Architecture Competition The Container Studio - 10 Apr 2021
Introduction
Designers- the inventors of obiects and makers of spaces- have offices which are especially known for their informal and collaborative nature. Here, ideas can come from the most unusual inspirations and interactions. For these creative thinkers, the o(fice can be a place to spend entire days, and often nights, brainstorming an idea, stimulating thought, and making abstract concepts come to life. At times of deadlines or proiect handovers, the office or the studio can turn into a haven, where designs are passionately pursued to their last detail. It is then no longer iust a work space, but a sanctum; a temple (or the mind.

Contest
This competition invites participants to design a ”designers' work studio which can break the conventional model for small office spaces, and create a space thot fosters innovation, collaboration and productivity. The competition also proposes the studio to be envisioned in a distinctive material character and texture. The brief emphasizes, and is conscious o( the need to adapt and reuse building material wherever possible. Hence, rather than constructing something anew, the entire proiect is proposed to be built from used shipping containers as the key building material.
The Studio
The brief urges letting go of dull rooms in bland white walls, and creating workspaces that are vibrant and playful, and designed to enhance creative processes. The studio is imagined to be a small, modern workspace for 12-15 people, with versatile areas that create an abode for the working mind.
Additionally, such a studio is imagined to bring in inspiration through collaborative events, and to keep the dialogue between designers and people alive. Moving away from the formal, self-contained nature o( workspaces, the brief proposes a small informal pavilion within the site to address the collaborative nature o( the design profession. It is envisioned to be a semi-public, multipurpose space within the site to host exhibitions, workshops, seminars, or even open mic performances, like music events, art exhibits or talk shows. The purpose of this multipurpose zone is to bring together people from different creative professions on the same dais to create a synergy of ideas, interaction & collaboration.
Along with this, the project also envisions a small café, which can serve both, the public, as well as this multipurpose interactive space. The design o( the café and its connectivity to the studio is expected to maintain the hierarchy and transition from public to private spaces.
Redapdt & Reuse
Shipping container architecture is a modern sustainable way of adaptively re-purposing cargo shipping containers. It has been increasingly used for contemporary designs of cafes, hotels and offices in the recent past, and is a trend that is lauded for its sustainable, prefabricated and weather-tight form, and economic assembly.
We welcome resourceful ancl inventive use of the shipping container to design the studio, the pavilion space, and the cafe. The use of the shipping container is to unveil the possibility that even low cost and reused materials can be designed to be beautiful, contemporary and sustainable, all at the same time.
Standard sizes of shipping containers are 20ft x 8ft x 8ft and 40ft x 8ft x 8ft. These figures are only given as a reference, and participants are weIcome to modify the containers as per their creative freedom in terms of sizes. They are also welcome to use other materials ancillary to the use of the shipping container.
The Site
The studio is proposed to be located in a young, urban city in the western part of India. Pune is a vibrant multi-cultural city and an aspiring metropolis, close to Mumbai. It is a melting pot of traditions, lifestyIes and professions, balancing a fairly rich but quiet past, and a rapidly developing future. Although it is blessed with forest hills and lush greenery, the city constantly battles the rising tide of air pollution due to frequent construction and heavy traffic.
Located in a recently developed suburb called Baner, the site is close to an upcoming metro-station, and is surrounded by newly built mid-rise offices and residential and commercial complexes. As a by-product of this development, the location is also host to chic cafés,clubs and IT companies.
The site is rectangular in shape, and its narrower side faces the main street. We hope to establish an interesting relationship with this street, and still ensure that the private nature of the studio is maintained. Apart from this, we urge participants to make clever Use of landscaped and built forms in this urban fabric, to coherently bring together this unconventional design proposal in a playful and animated way.
*Parking facility is assumed to be given outside the site
Area Program
The following design considerations are guidelines for minimum area values. Participants are welcome to go beyond these values as per their judgement.
- Studio (12-15 people) -120-160 sq. m. (Ancillary facidities like toilets and pantry for the studio to be added as per participants' judgement)
- Cofe (Kitchen + Cash counter + Indoor seating) - 60 - 90 sq. m. (Outside seating of the café and open space a re left to the participants' creative design discretion)
- Pavilion - 160 sq.m
Eligiblity Criteria
We invite everyone, irrespective o( their professions or qualifications, to join the competition and present their ideas. Participants are free to submit multiple entries but each entry needs to be registered by a separate email ID.
Alongside individual entries, team entries are also allowed. A team can have a maximum of three participants. Interdisciplinary teams are also welcome to join. There is no age limit, however, entrants under 18 years of age must be lead or entered by someone over the ape of 18.
Prizes
- First Prize: INR 50,000 (Certificate + Publication)
- Second Prize: INR 30,000 (Certificate + Publication
- Third Prize: INR 20,000 (Certificate + Publication)
15 HONOURABLE MENTIONS CERTIFICATE + PUBLICATION
All the participants will receive participation certificates irrespective o! winning.
All the winning entries will be published on archdais website and other media platforms
Judging Criteria
- Architectual Expression: The Proposal Is Original, exciting and has the potential to effect positive change.
- X-Factor: The Proposal display exceptional creativity,innovation in design and problem solving.
- Completeness: All the Requirements of the challenge have been met and incorporated into the proposal.
- Representation: Creatively presenting yhe design on the sheet, presentation has to be seamless.
Fees&Timeline
Entrants may register by filling the registration form and submitting it with the appropriate payment through our secure gateway on our website archdais.com The participants will receive their Teamcode within 24 hours o( completing their payment success(ully. Teamcode will be sent primarily to the email address provided to PAYUMONEY/ PAYPAL while transaction.
”All the deadlines ore I I:59pm IST








